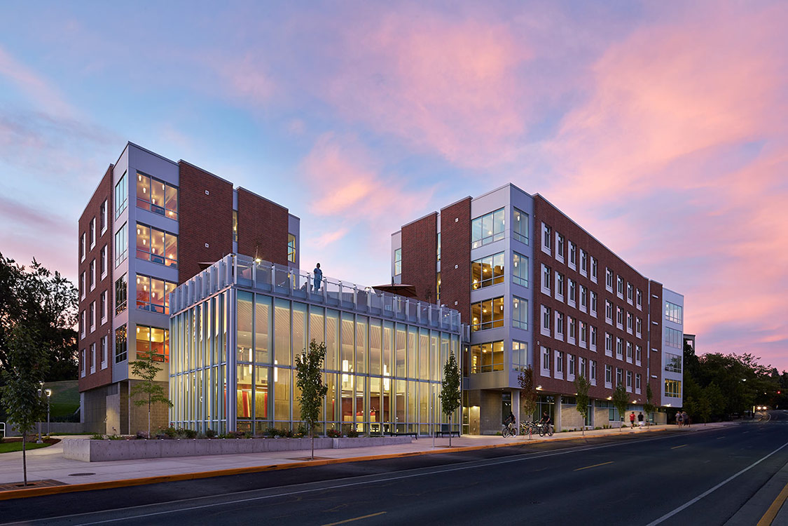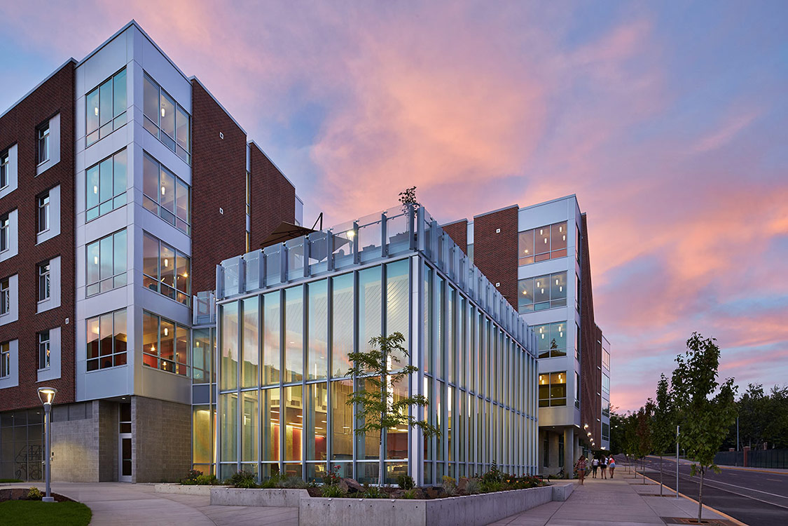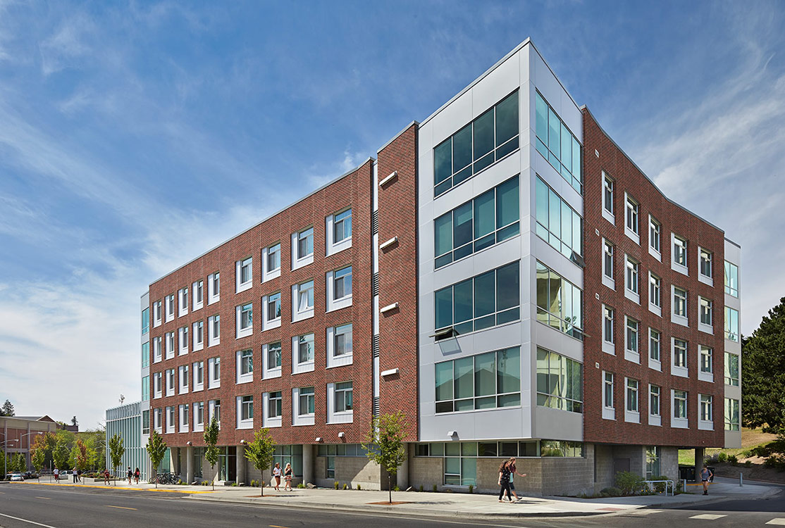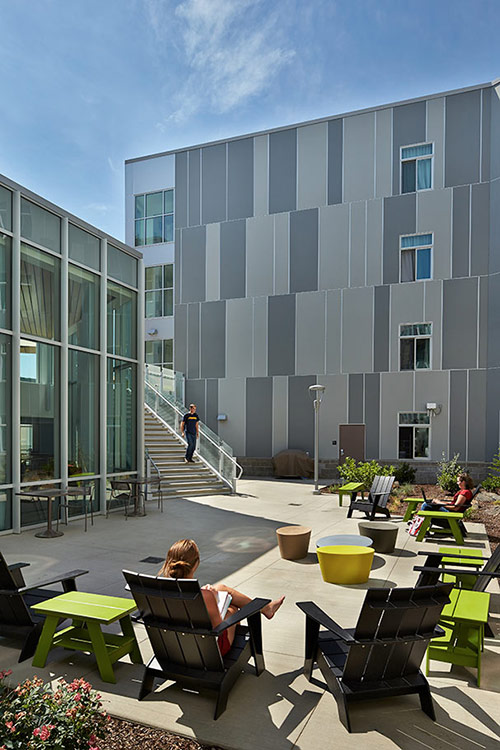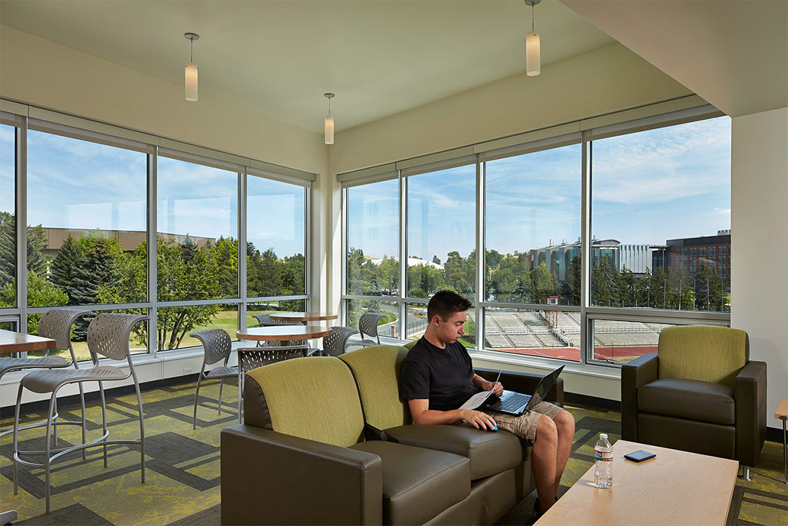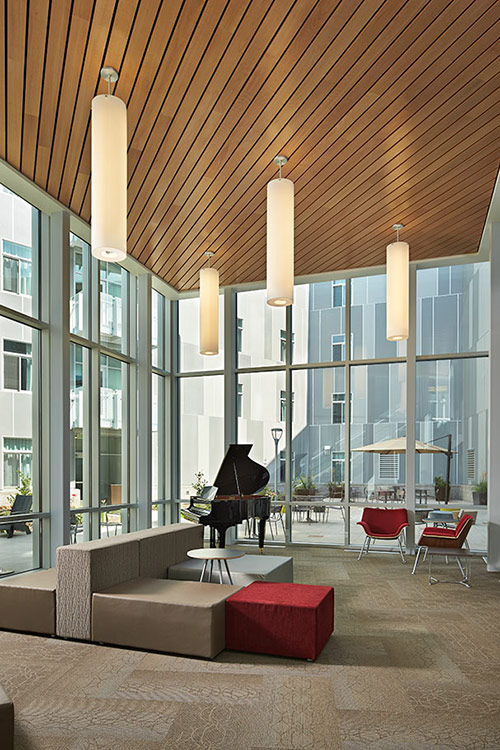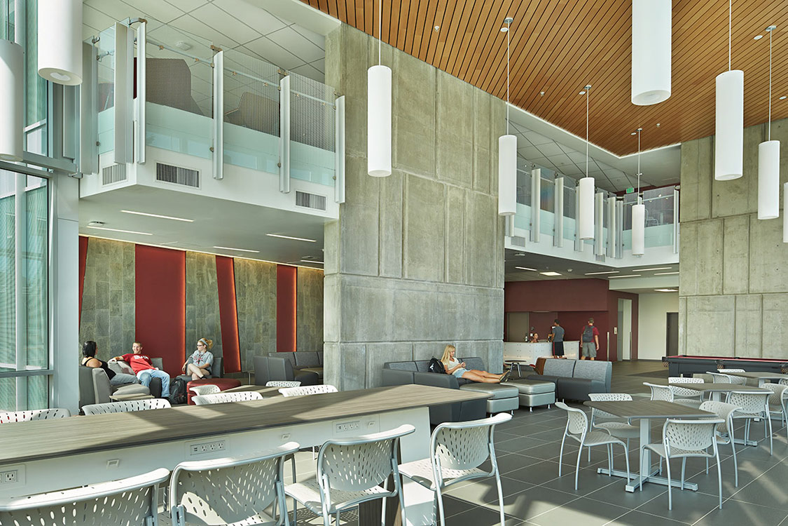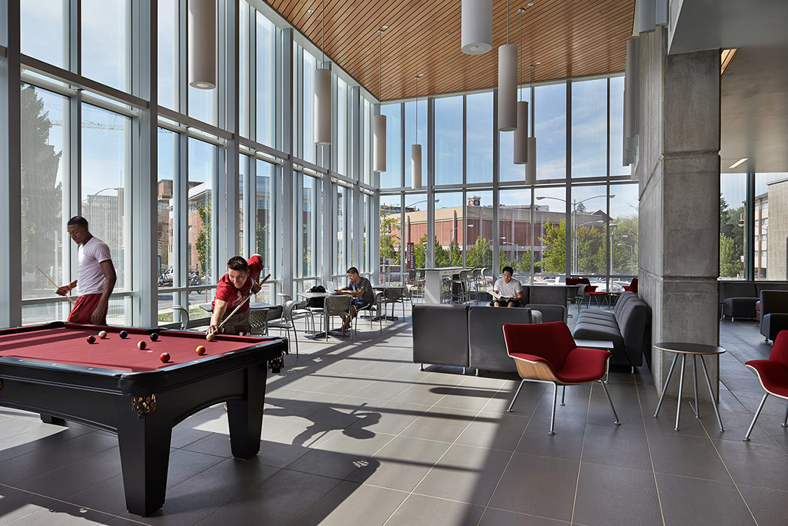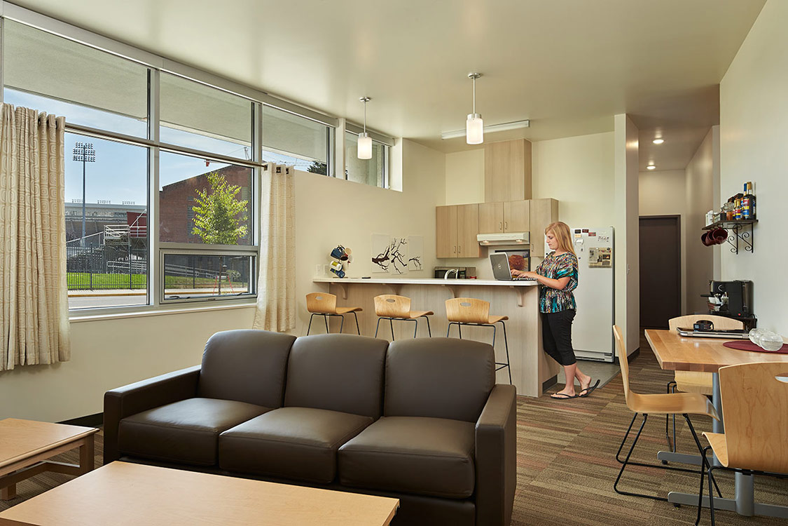Northside Residence Hall
Washington State University, Pullman WA
September 2013
Northside Residence Hall was a challenging repsonse to develop an inexpensive design in conjunction with a design-builder contractor that was conceptually on the level with other, more expensive designs we'd completed. The lessons learned about community size, habititbiliy, and shared exterior spaces were not lost, but were integrated at minimal cost to this project.
The central courtyard serves as a secondary gathering space and as the shared experiencial space for the entire dorm. All residents can chill out in the courtyard, but usually only after walking over the more-active lobby rooftop. This space was developed to hold the informal and student-oriented activities necesary to a contemporary dormatory.
Roles:
As employees for NAC Architecture, we provided architectural design for this project.
Press:
Inland Northwest AGC: 2013 Build Northwest Awards for Project ExcelenceWSU Housing and Residence Life: Northside
Facebook: Northside Hall
YouTube: Northside
