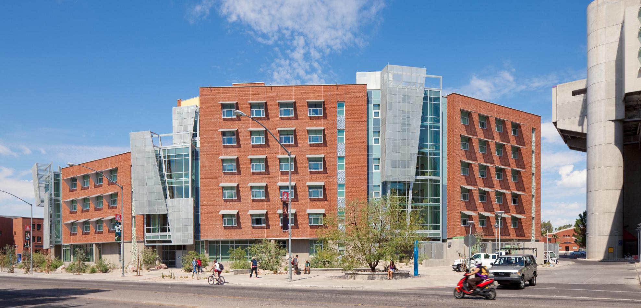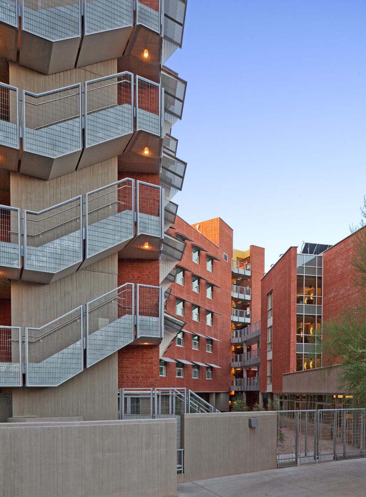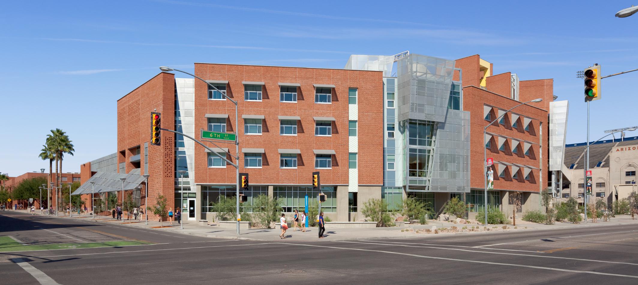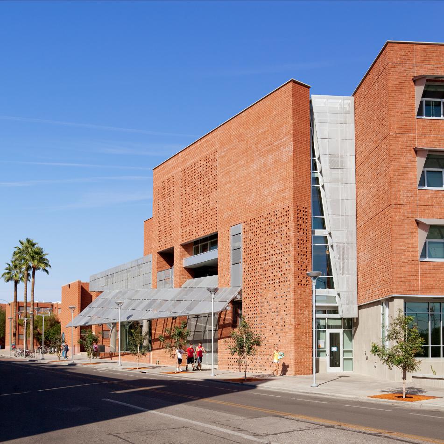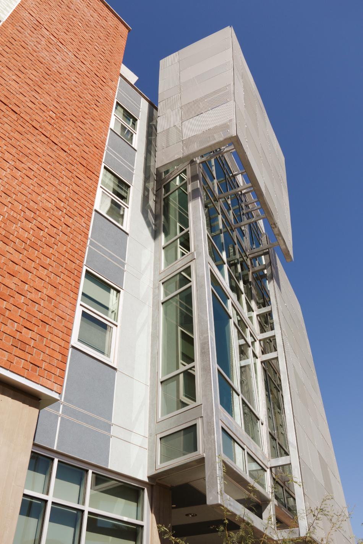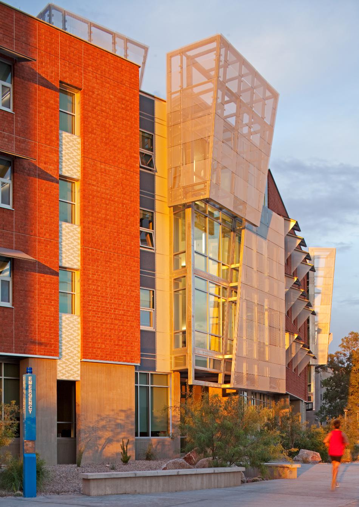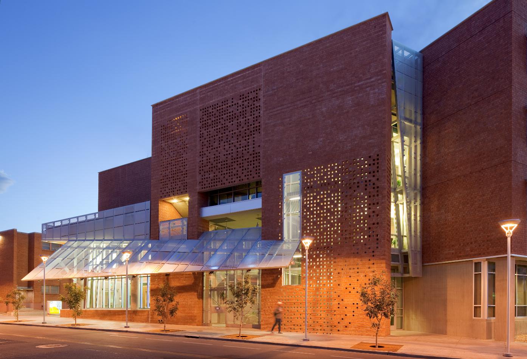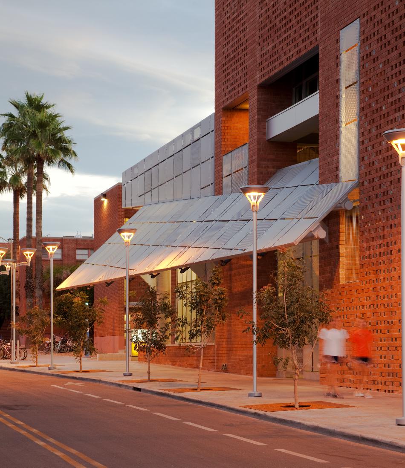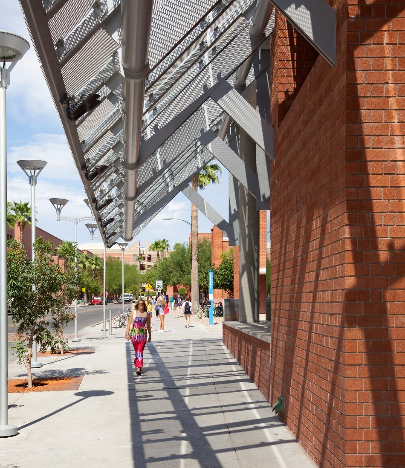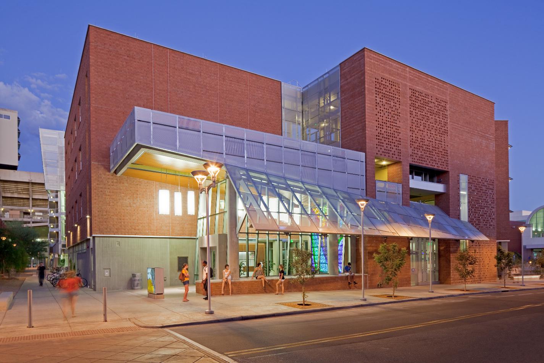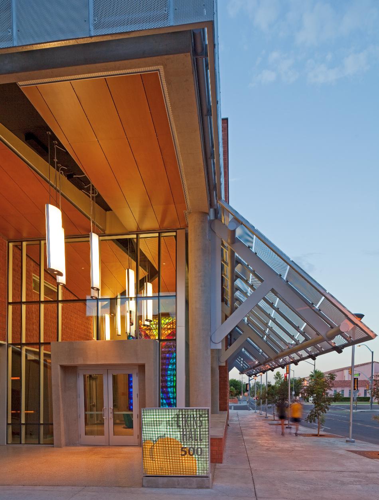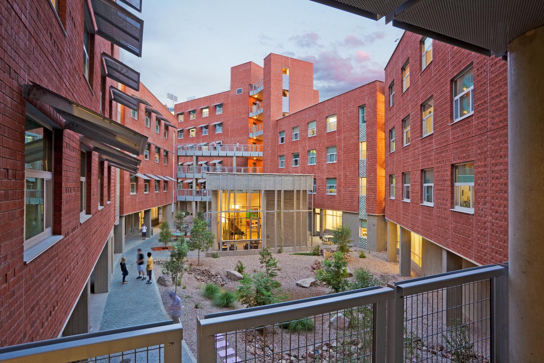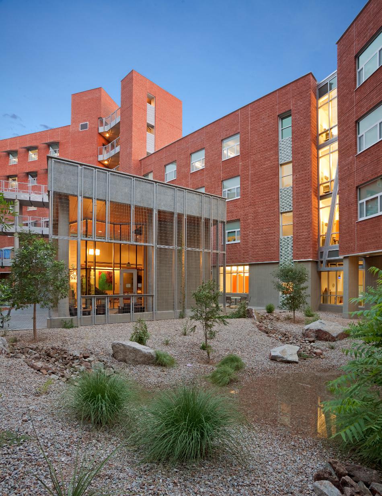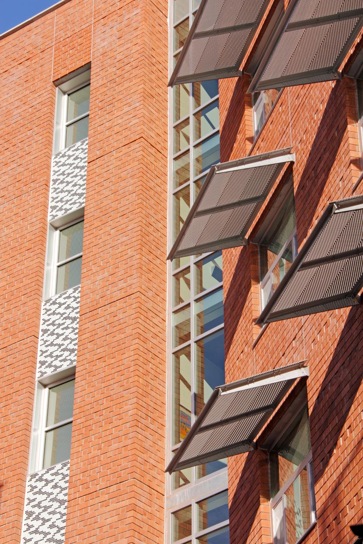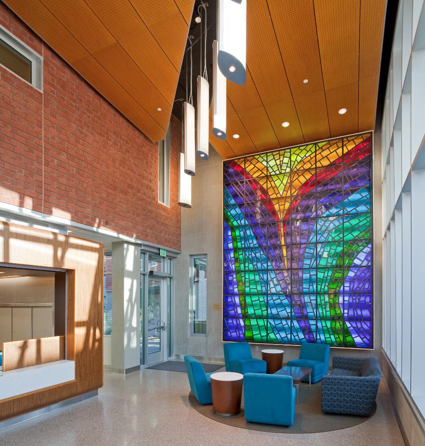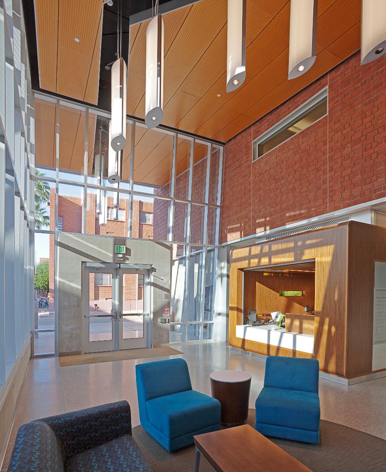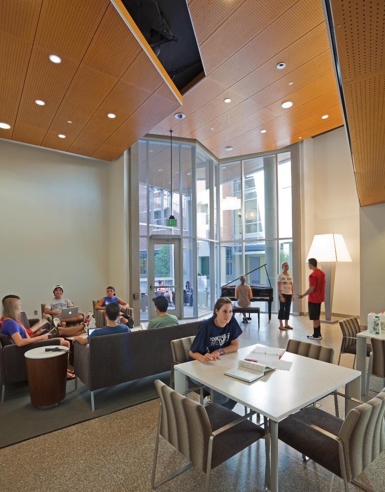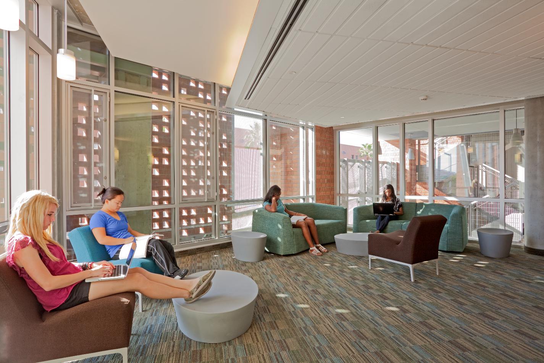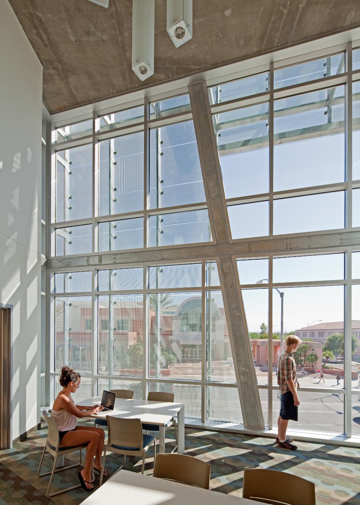Likins Hall
University of Arizona, Tucson AZ
September 2011
Likins Hall, was a study in microcontext and drainage, with the overlay of habitability and community. The massive football stadium, which you may see to the right of the dorm in some of the photos, contributed to a large localized surface drainage challenge. Although Tucson is in a desert, large amounts of rainwater need to be handled quickly through retainage or detainage, and this project had to handle a neighborhood's-worth of water.
The response was to incorporate a large subsurface detainage structure along with surface grading and plantings that momentarily captured, held, and used seasonal rainwater. The result formed the design around a large central courtyard in an arroyo form, directing water onto and through the planted surfaces in and around the building.
Another design element we're proud of is the inclusion of local glass artist Tom Philabaum's lighted glass installation "Arriba!" in the hall's lobby. We worked closely with the artist during design and construction of the building to ensure the exciting installation.
Roles:
As employees for AR7 Architects, we provided architectural design and project management for this project.
Press:
EarthTechling: LEED Platinum Dorms a First For ArizonaGreen Building and Design: School's in Session
Southwest Environment: Likins Residence Hall Promotes Campus Sustainability
Philabaum Glass: Installations: Arriba!
The University of Arizona Residence Life: Likins
YouTube: Likins Hall - Full Tour
photo: Frank Ooms Photography
